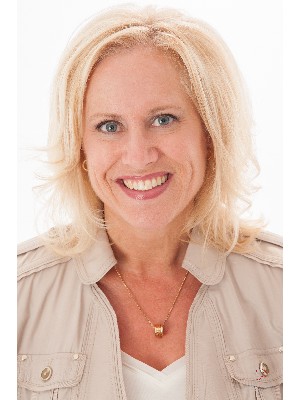Listings
All fields with an asterisk (*) are mandatory.
Invalid email address.
The security code entered does not match.
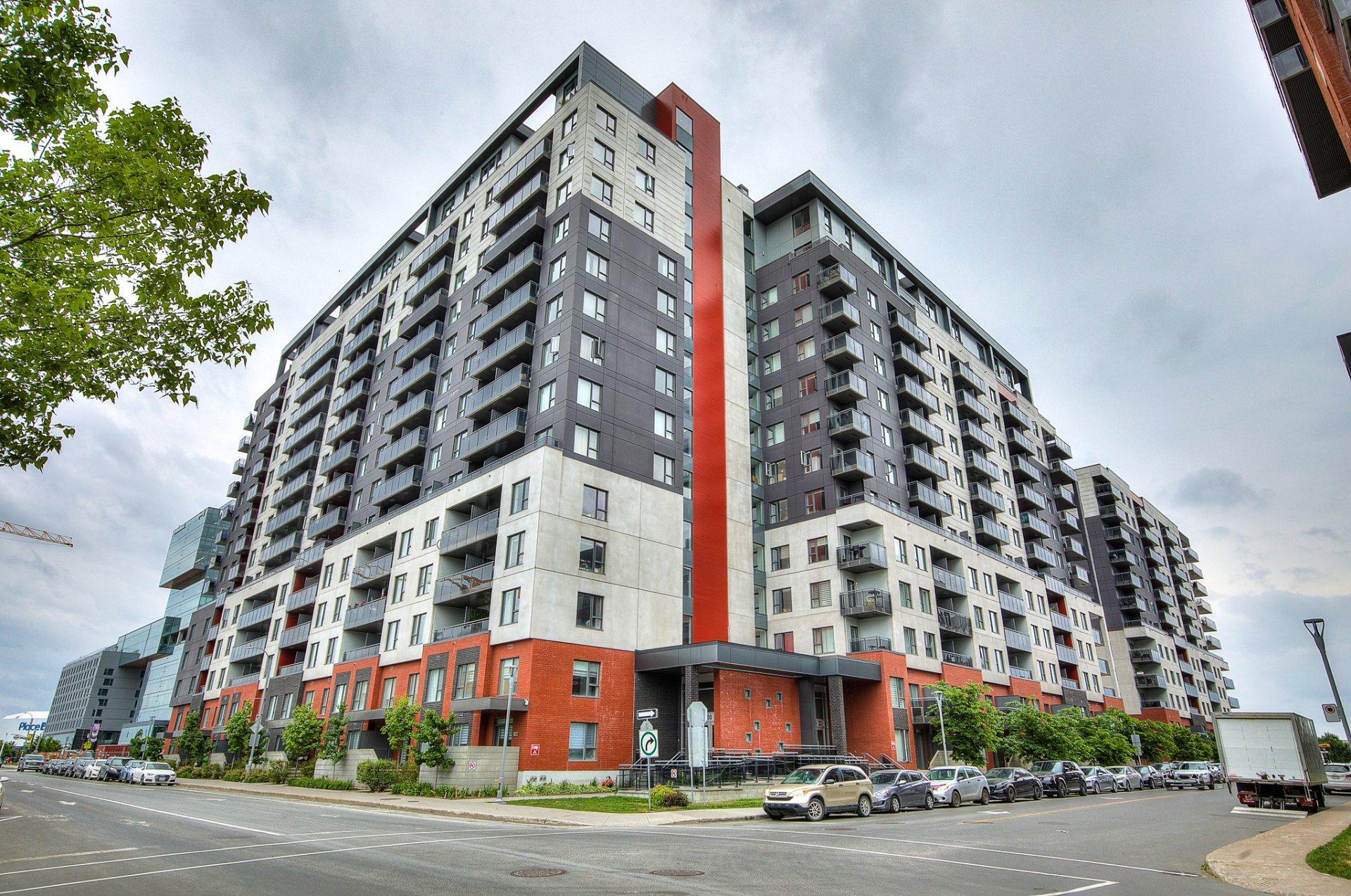
For Sale
318.61 FEETSQ
Bedrooms: 1
Bathrooms: 1
$298,000
Condo/Apt.
Listing # 28734284
1400 Rue Lucien-Paiement Laval (Laval-des-Rapides), QC
Laval (Laval-des-Rapides) - Laval - View Details
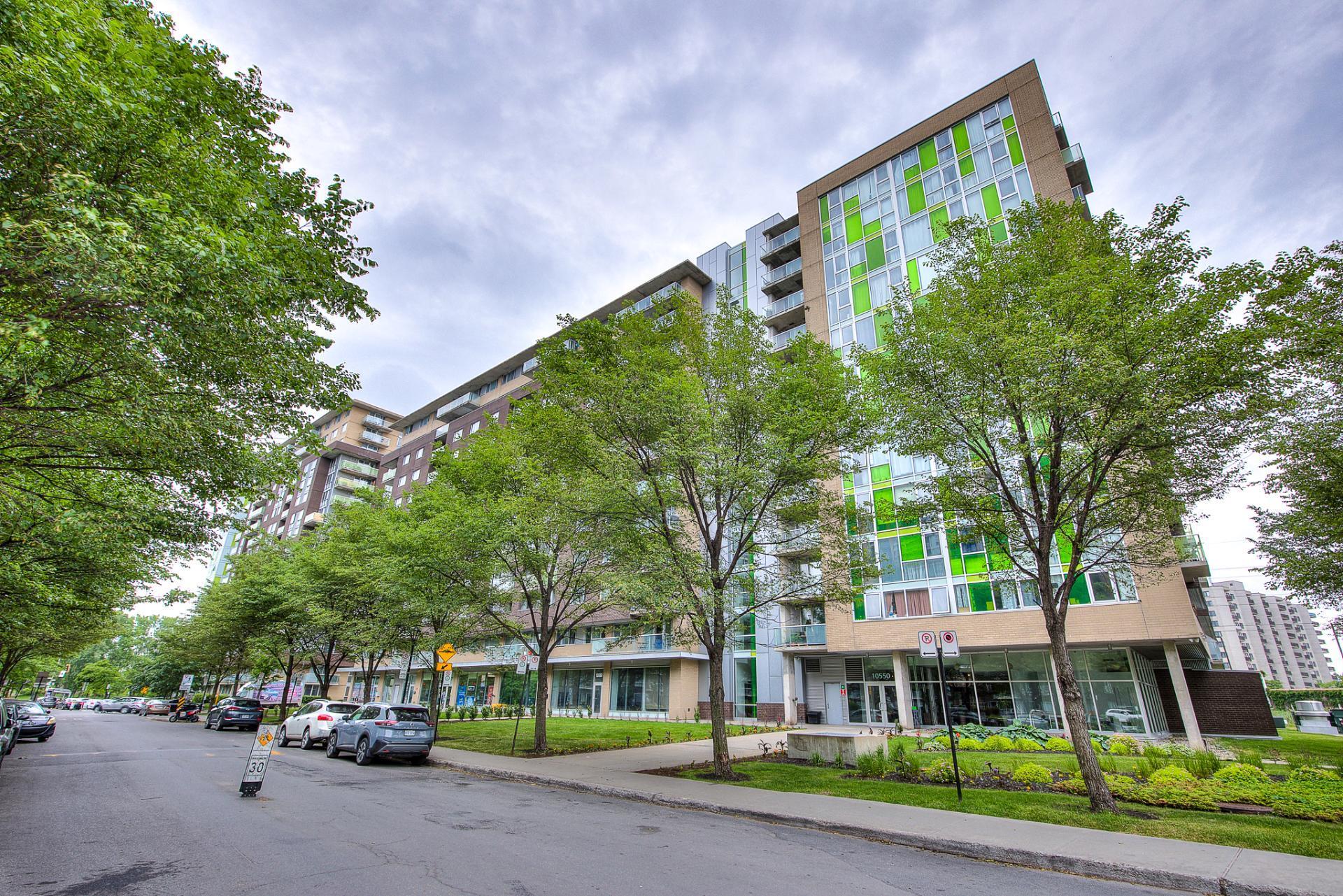
For Sale
641.0 FEETSQ
Bedrooms: 1
Bathrooms: 1
$375,000
Condo/Apt.
Listing # 11552585
10550 Place de l'Acadie Montréal (Ahuntsic-Cartierville), QC
Montréal (Ahuntsic-Cartierville) - Montréal - View Details
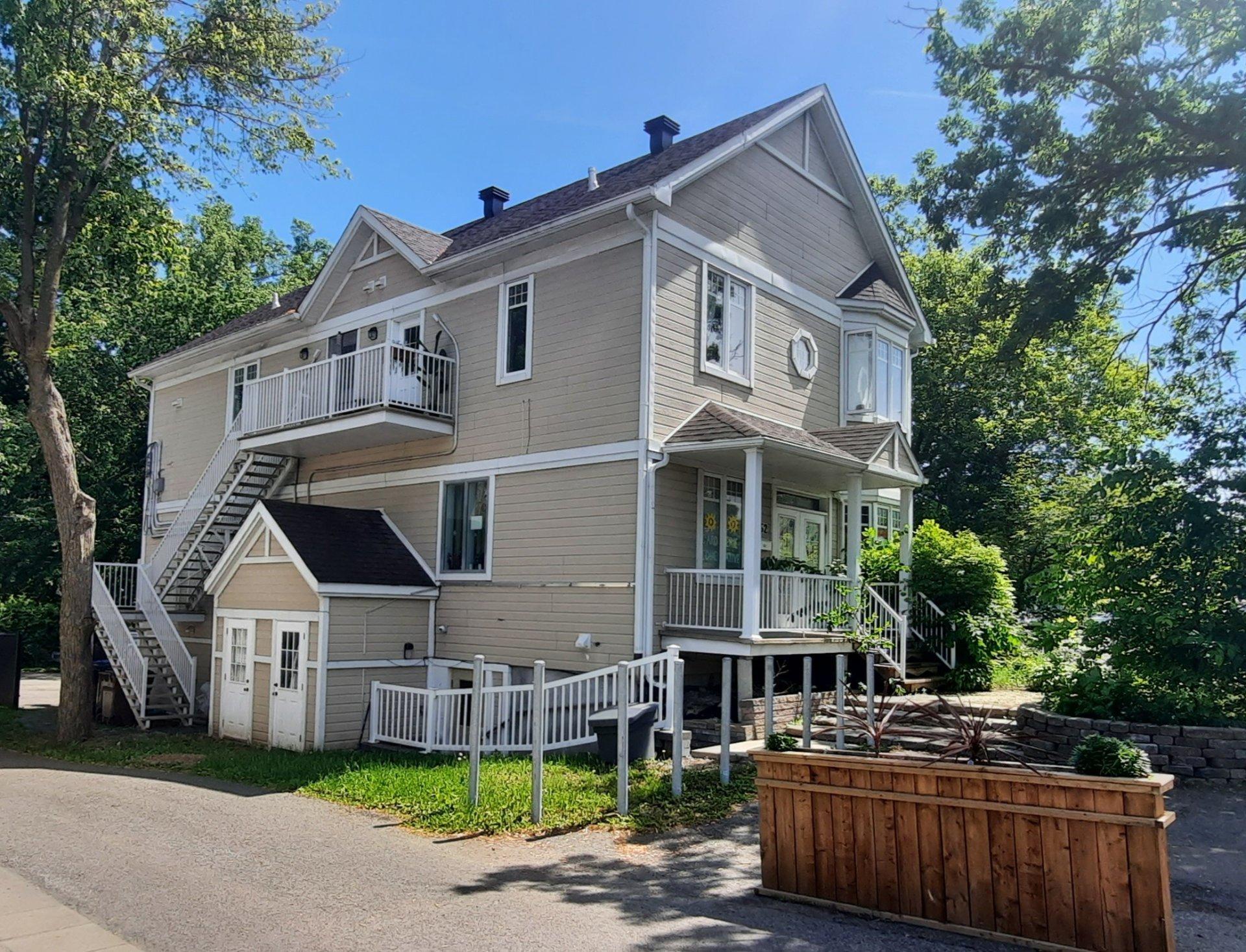
For Sale
Bedrooms: 1
Bathrooms: 1
$1,099,000
Revenue Prop.
Listing # 26534161
352A - 352C Ch. de la Grande-Côte Rosemère, QC
Rosemère - Laurentides - Perfect location ! Large triplex right in the heart of Rosemere with 2 residential units and one commercial ... View Details
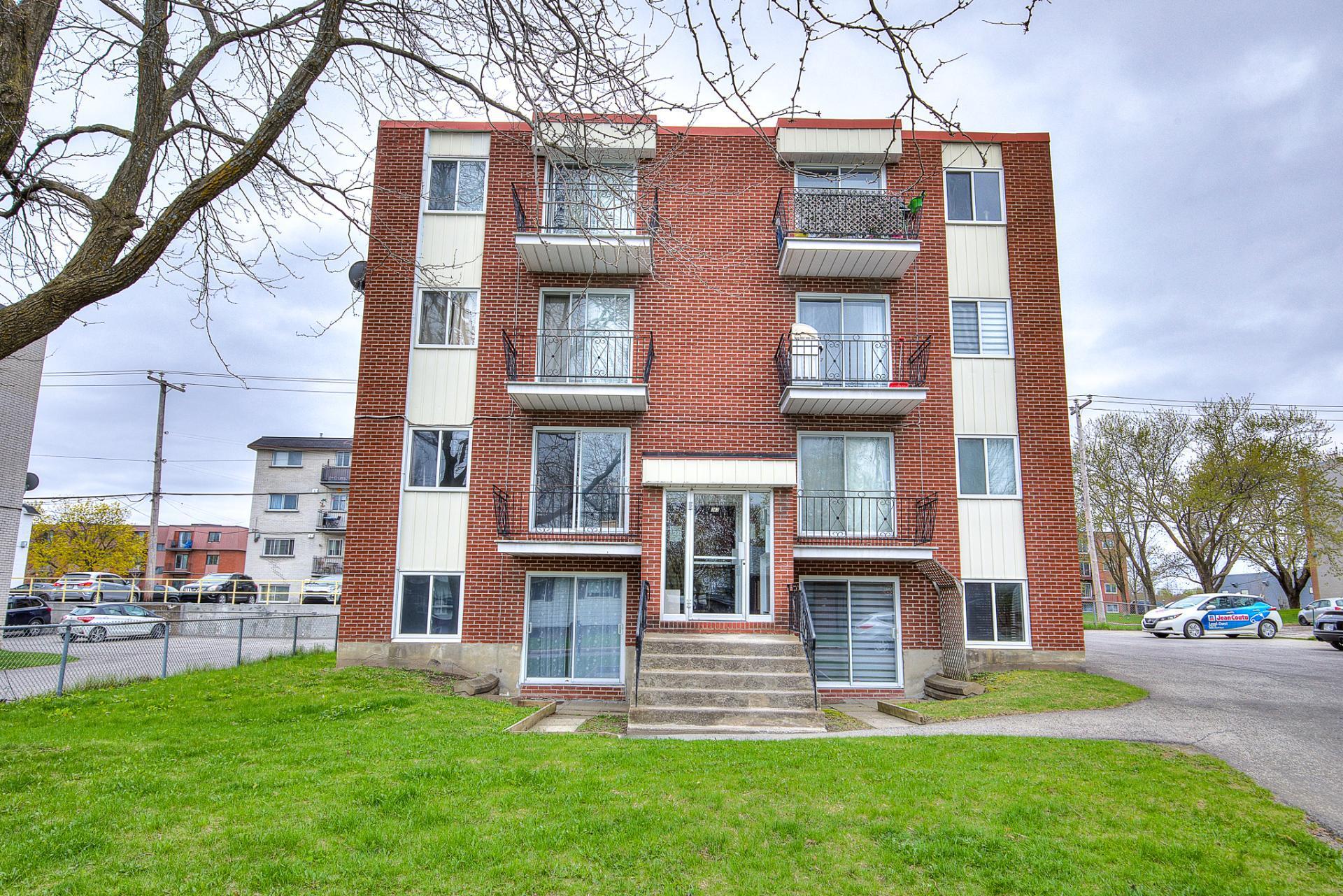
For Sale
$1,595,000
Revenue Prop.
Listing # 20712685
362 Rue Pascal Boisbriand, QC
Boisbriand - Laurentides - View Details


