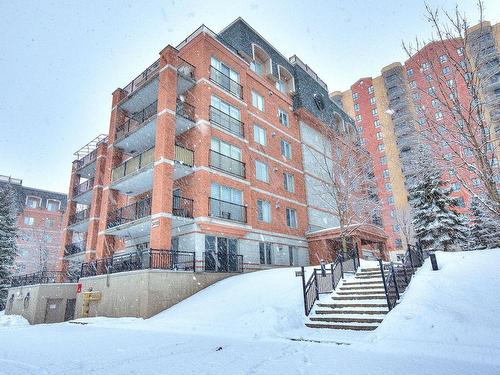



David McKinley, Courtier Immobilier




David McKinley, Courtier Immobilier

Phone: 450.682.4666
Fax:
514.312.9388
Cell: 514.951.1548

Phone: 450.430.5555
Cell: 514.971.6516

150 -
3131
Saint-Martin Ouest
Laval,
QC
H7T2Z5
| Neighbourhood: | Carrefour Saint-Martin |
| Building Style: | Detached |
| Condo Fees: | $423.00 Monthly |
| Total Assessment: | $396,800.00 |
| Assessment Year: | 2024 |
| Municipal Tax: | $3,250.00 |
| School Tax: | $349.00 |
| Annual Tax Amount: | $3,599.00 (2024) |
| Building Width: | 11.02 Metre |
| Building Depth: | 13.18 Metre |
| No. of Parking Spaces: | 2 |
| Floor Space (approx): | 1440.0 Square Feet |
| Built in: | 2004 |
| Bedrooms: | 3 |
| Bathrooms (Total): | 2 |
| Zoning: | RESI |
| Driveway: | Asphalt |
| Animal types: | [] |
| Heating System: | Electric baseboard units |
| Water Supply: | Municipality |
| Heating Energy: | Electricity , Natural gas |
| Equipment/Services: | Central vacuum cleaner system installation , [] , Wall-mounted air conditioning , Air exchange system , Electric garage door opener , Inside storage |
| Fireplace-Stove: | Gas fireplace |
| Garage: | Attached , Heated |
| Washer/Dryer (installation): | Bathroom |
| Proximity: | Highway , CEGEP , Metro , Park , Bicycle path , Elementary school , Public transportation , University |
| Siding: | Brick |
| Bathroom: | Ensuite bathroom , Separate shower |
| Cadastre - Parking: | Garage |
| Parking: | Driveway , Garage |
| Sewage System: | Municipality |
| Roofing: | Asphalt and gravel |
| Electricity : | $579.00 |
| Gas : | $514.00 |