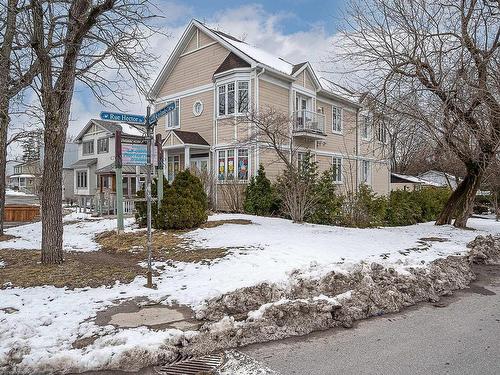



David McKinley, Courtier Immobilier




David McKinley, Courtier Immobilier

Phone: 450.682.4666
Fax:
514.312.9388
Cell: 514.951.1548

Phone: 450.430.5555
Cell: 514.971.6516

150 -
3131
Saint-Martin Ouest
Laval,
QC
H7T2Z5
| Building Style: | |
| Total Assessment: | $751,800.00 |
| Assessment Year: | 2024 |
| Municipal Tax: | $10,226.00 |
| School Tax: | $505.00 |
| Annual Tax Amount: | $10,731.00 (2024) |
| Lot Frontage: | 16.5 Metre |
| Lot Depth: | 46.94 Metre |
| Lot Size: | 762.5 Square Metres |
| Building Width: | 16.58 Metre |
| Building Depth: | 8.33 Metre |
| No. of Parking Spaces: | 12 |
| Built in: | 1996 |
| Bedrooms: | 1 |
| Bathrooms (Total): | 1 |
| Zoning: | COMM, RESI |
| Driveway: | Asphalt |
| Heating System: | Forced air , Electric baseboard units |
| Water Supply: | Municipality |
| Heating Energy: | Electricity |
| Windows: | PVC |
| Foundation: | Poured concrete |
| Proximity: | Other , Highway , Daycare centre , Park , Bicycle path , Elementary school , High school , Commuter train , Public transportation - Stores |
| Siding: | Other |
| Basement: | 6 feet and more , Finished basement |
| Parking: | Driveway |
| Sewage System: | Municipality |
| Lot: | Fenced , Bordered by hedges |
| Window Type: | Casement |
| Roofing: | Asphalt shingles |
| Topography: | Flat |